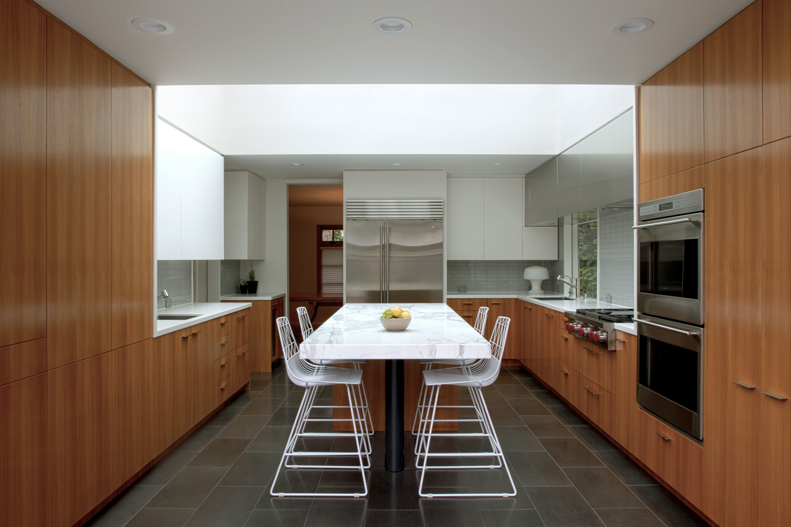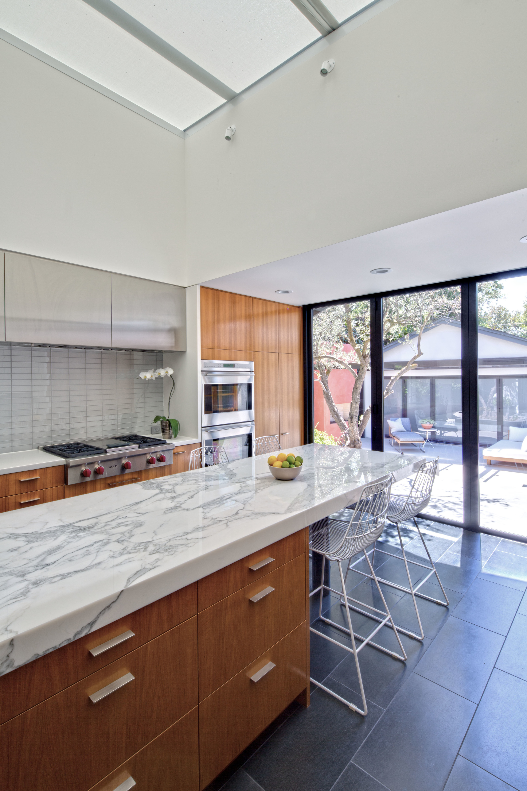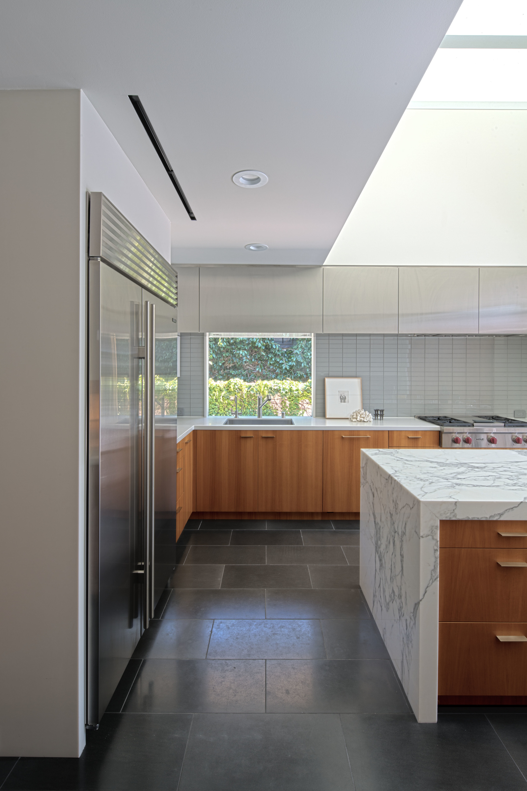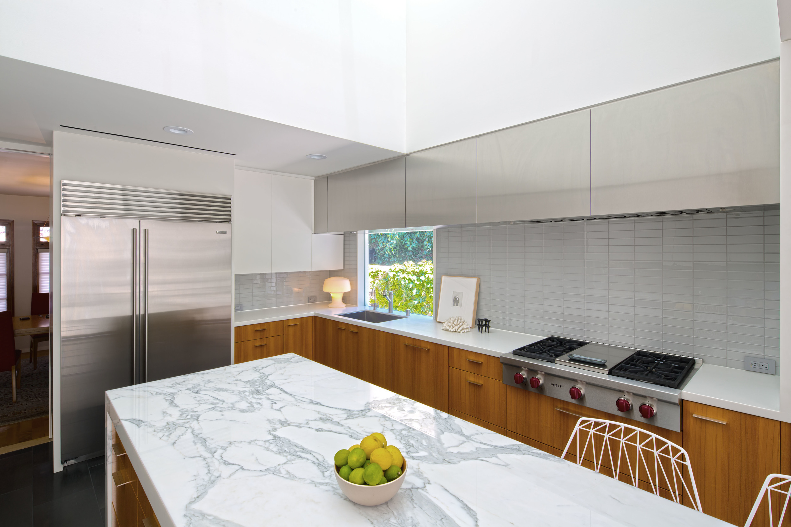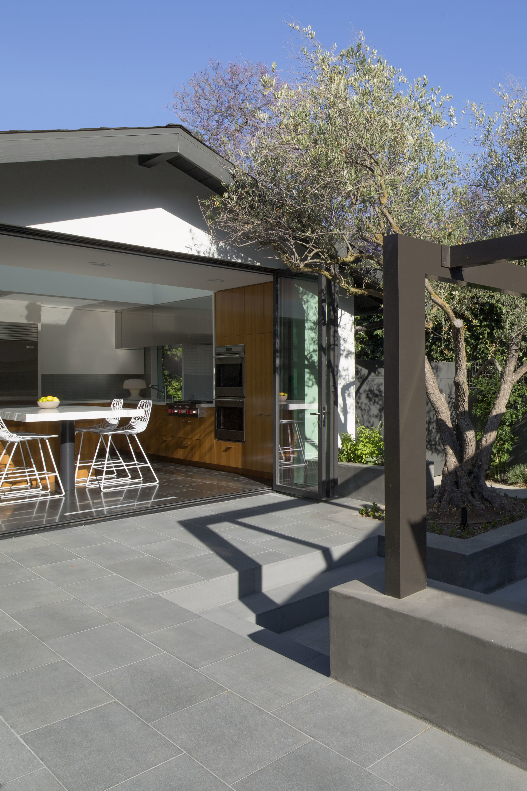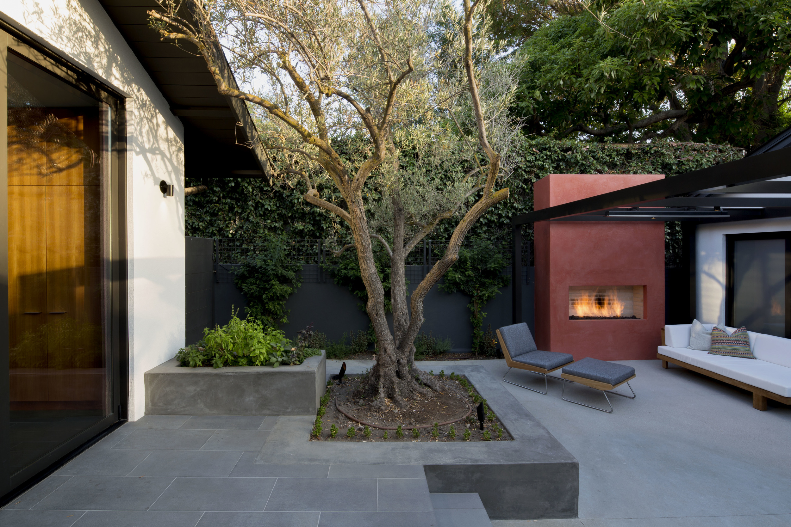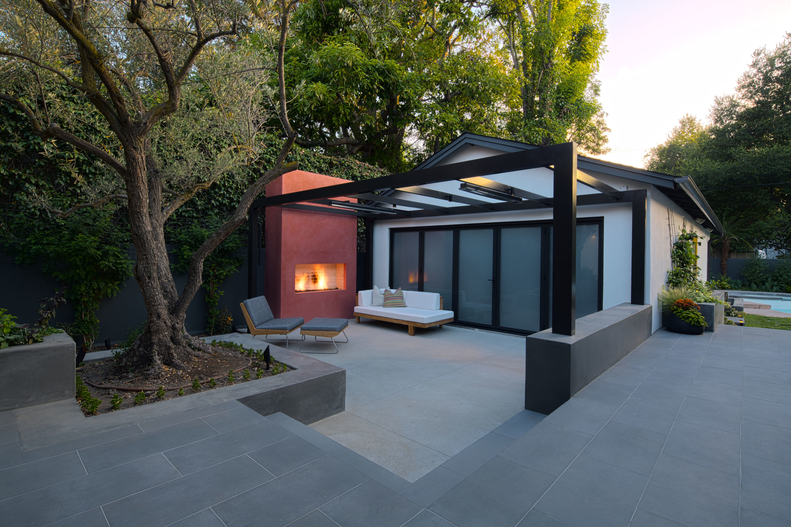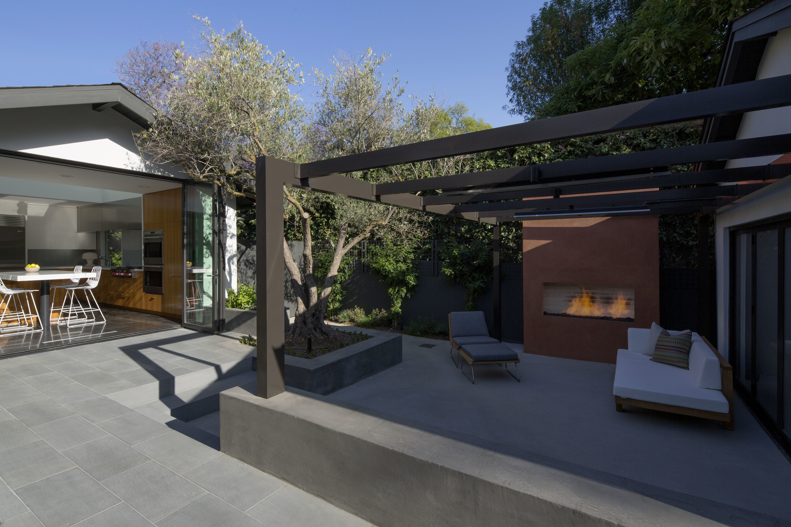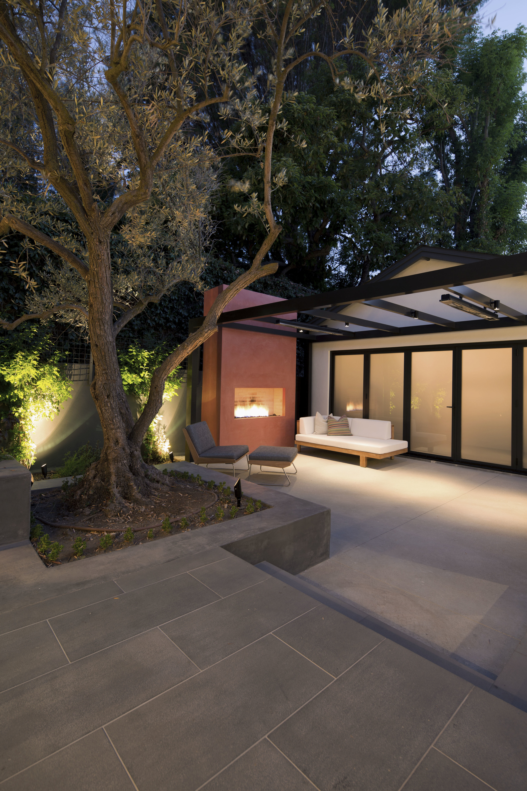Dixie Canyon Residence
Sherman Oaks, CA
The focus of this single-story ranch house remodel was to re-imagine its kitchen and adjacent exterior space as an expansive place of gathering. Since site constraints did not allow for any additional square footage, the space was re-conceived with the introduction of a fully operable, glass paneled wall that opens to an outdoor living and dining room. A generous skylight spanning more than half of the kitchen's ceiling area lets in tremendous amounts of natural light such that there is no need for artificial lighting before dusk. The stone island provides a generous area for cooking while doubling as a casual dining and gathering perch. Glass panels at the kitchen are replicated on the garage creating a dialogue between the two structures. The addition of a fireplace and trellis defines the outdoor living space while the perimeter is softened with lush foliage and mature olive trees.

