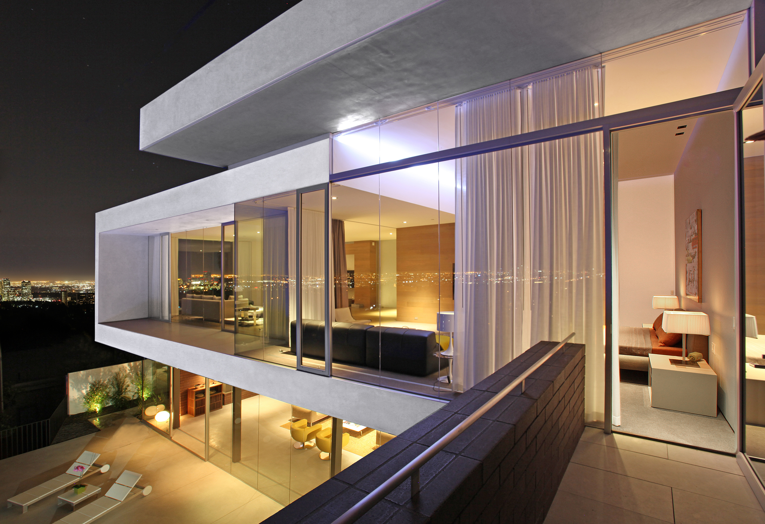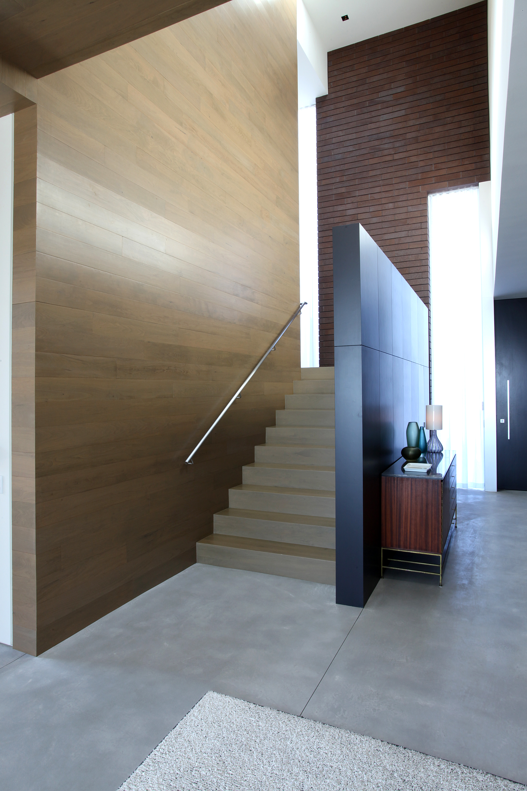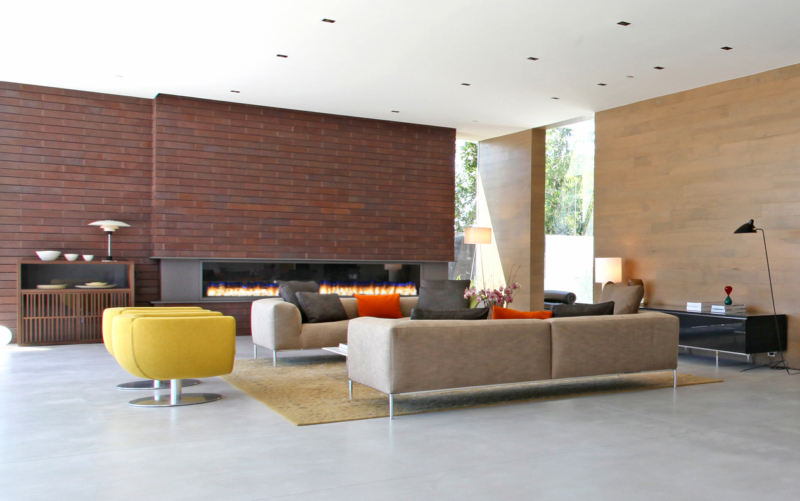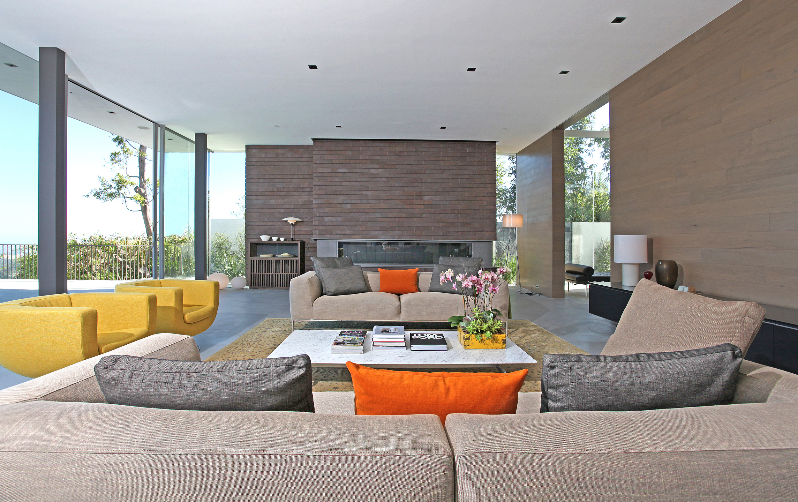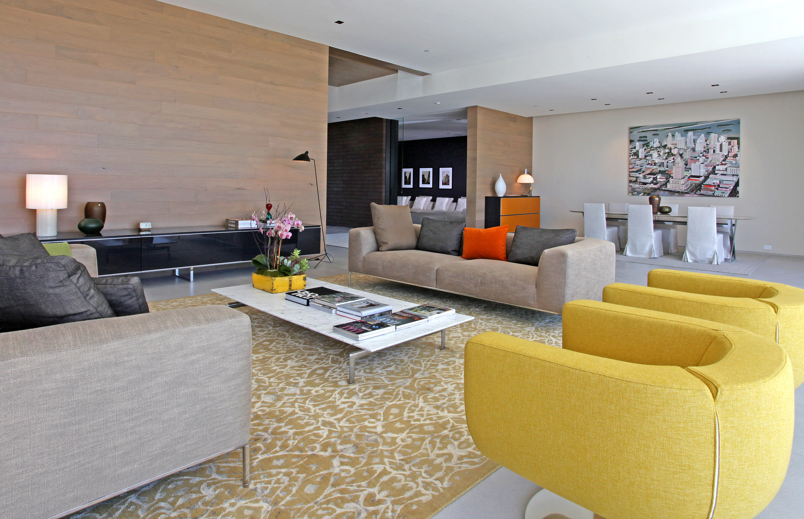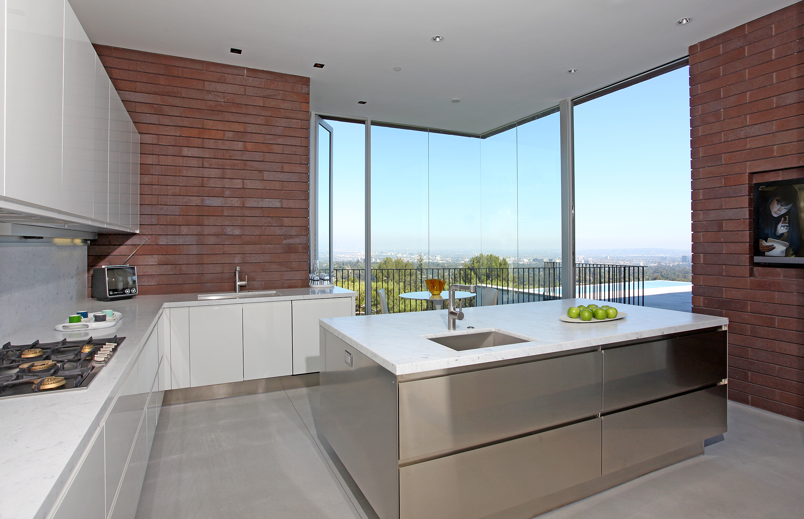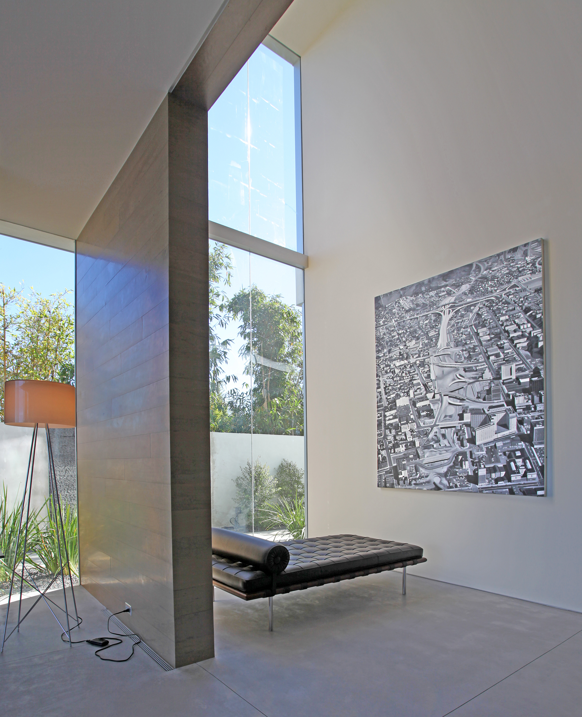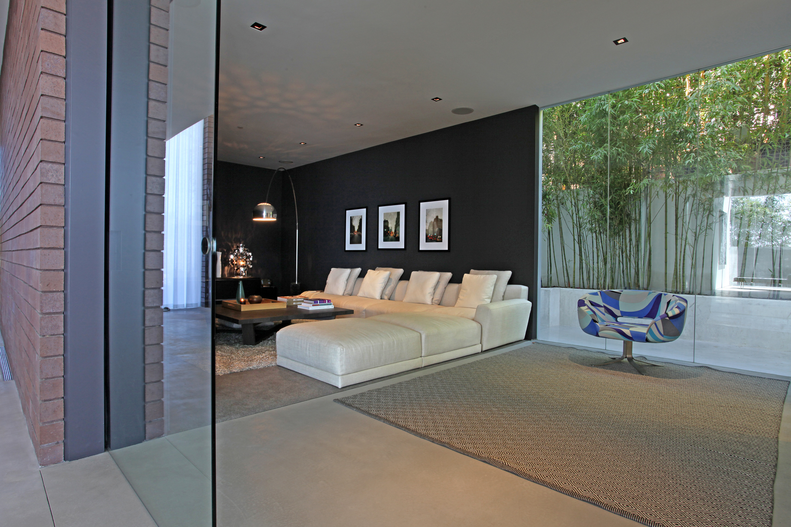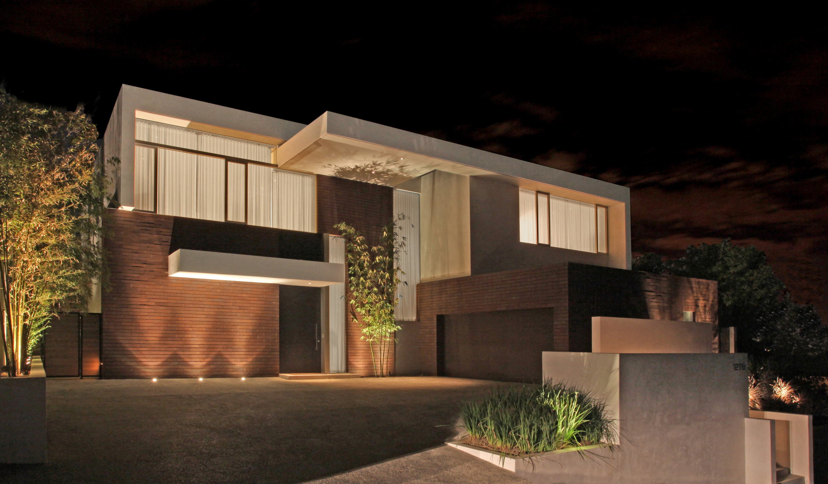Angelo Residence
Beverly Hills, CA
with Shortridge Architects
This generous 7,000-square-foot home sits atop a Beverly Hills hillside site and features frameless glass walls that showcase its unobstructed views across Los Angeles. The brick-clad ground level houses the residence’s public functions, with generous circulation that leads from the entry to an expansive living space and opens onto a terrace and pool. A large open kitchen, butler’s pantry, bar and media room complete the suite of entertaining spaces. Throughout the first floor, brick walls and concrete floors are balanced by white walnut planked walls and ceilings that provide a sense of warmth and intimacy within the large volumes. The second story, conceived as a floating box of white plaster and glass, hovers above the ground floor and houses the home’s private spaces. Here, a gracious 1,500-square-foot master bedroom suite is situated to frame the home’s breathtaking vistas with a large sitting area, private terrace, bath and office.

